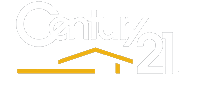 Courtesy: One Source Realty
Courtesy: One Source Realty
Welcome to your dream home in the serene Woodland Hills neighborhood of Bartlett. This stunning 5-bedroom residence is perfectly positioned on a beautifully landscaped cul-de-sac lot. It boasts a welcoming front porch and an array of exquisite outdoor features including a fenced backyard with a paver patio, firepit, and a deck with a pergola, plus a heated saltwater pool-ideal for entertaining and relaxation. A gas line for a grill and a 3-car attached garage enhance the home's convenience, alongside a Leafguard gutter system with a transferable lifetime warranty. This home is just a short walk from local paths and parks and comes with several recent upgrades: new windows and an on-demand water heater installed in 2022, a new concrete driveway in 2023, and a new HVAC system in 2019. The roof and siding are well-maintained, being only 8-10 years old. Inside, the home features a two-story foyer with a powered chandelier that lowers for easy cleaning, a vaulted living room, and an adjacent formal dining room. The remodeled eat-in kitchen (2019) is a culinary delight with granite countertops, stainless steel appliances, an island with cooktop, tile backsplash, and a breakfast nook with custom table and bench-style seating that remains with the home. A cozy family room showcases a stone accent wall and a gas log fireplace. Practical first-floor laundry room with luxury vinyl plank flooring. The upper level houses four bedrooms, including a vaulted master suite complete with a walk-in closet and a luxurious bath featuring a double bowl vanity, whirlpool tub, and separate shower. The finished basement offers a recreational room and a bonus room that could serve as the 5th bedroom. All light fixtures are newly updated, and bathrooms have been refreshed. This home is equipped with a whole-house generator, remote-controlled blinds in the living room and foyer, and elegant white trim detail throughout, making it a truly sophisticated and functional environment for any discerning buyer.
12029395
Residential - Single Family, Other
4
3 Full/1 Half
1996
DuPage
0.35
Acres
Public
Brick,Vinyl siding
Public Sewer
Loading...
The scores below measure the walkability of the address, access to public transit of the area and the convenience of using a bike on a scale of 1-100
Walk Score
Transit Score
Bike Score
