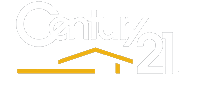 Courtesy: eXp Realty, LLC
Courtesy: eXp Realty, LLC
Welcome home to this stunningly 3 bedroom, 2 1/2 bath remodeled gem! Every inch of this property has been meticulously redesigned for modern living. Upon entering, you'll be greeted by an open concept home which will create an airy and inviting atmosphere. The 2024 remodeled kitchen features new cabinets, quartz countertops, a stylish backsplash and stainless steel appliances, perfect for both everyday meals and entertaining guests. Descend the stairs to discover a sprawling family room, providing the perfect gathering space for both family and friends. Enjoy the seamless flow of luxury plank vinyl flooring throughout the entire home, providing durability and elegance in every room. Retreat to the redesigned master bath featuring a brand-new shower with ceramic tile walls and flooring, alongside updated toilets, vanities, and lighting fixtures. The full bathroom has also undergone a complete transformation, ensuring every aspect of comfort and convenience. Freshly painted walls envelop the interior, creating a bright and inviting atmosphere ready to welcome you home. Step outside onto the newly laid cement patio in the backyard, perfect for entertaining or relaxing under the sun. Additionally, a new front cement apron has been added, offering versatility as a convenient turnaround or a charming front patio. Updates extend beyond the interior, with a new roof, heating motor, and water heater all installed in 2024, ensuring peace of mind and efficiency for years to come. This home is truly move-in ready, offering a perfect blend of contemporary luxury and timeless charm. This home is not only a haven of comfort but also a hub of convenience. Located just minutes away from the Metra train station, commuting to Chicago for work or leisure is a breeze. Plus, residing in the Glenbard North High School district offers access to top-tier education, making it an ideal choice for families. Don't miss the opportunity to make this your own slice of paradise!
12015706
Residential - Single Family, 3+ Story
3
2 Full/1 Half
1978
DuPage
0.22
Acres
Public
Brick,Vinyl siding
Public Sewer
Loading...
The scores below measure the walkability of the address, access to public transit of the area and the convenience of using a bike on a scale of 1-100
Walk Score
Transit Score
Bike Score
