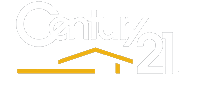 Courtesy: L.W. Reedy Real Estate
Courtesy: L.W. Reedy Real Estate
Welcome to this beautifully maintained 2 Story in sought after south Elmhurst, just down the street from Eldridge Park and elementary school. Wonderful inviting entryway with neutral tile floor and oversized light fixture sets the tone for this spacious first floor, complete with den and first floor full bath and laundry. Living/ Dining rooms have vaulted ceilings and lots of light. The heart of the home, the eat-in kitchen features wood cabinetry, center island, neutral countertops and flooring, planning desk, and pantry. Sliding glass door leads to oversized composite deck overlooking private and wooded back yard with tons of mature trees and storage shed. Lot adjacent to the north is owned by I.D.O.T. and will never be built upon. Family room is open to kitchen and features brick wood-burning FP. Full bath and bonus den/ office complete with French doors on first floor offers great flexibility or great guest room possibilities. Second floor is spacious and features 4 bedrooms and 2 full baths. Double door entry into primary bedroom has large ensuite bath with neutral tile, jetted tub, oversized vanity, and separate shower. Large walk-in closet is a nice added feature for primary bedroom. 3 additional bedrooms, all good sized with generous closets and neutral hall bath as well. If all this space is not enough, find your way to the basement which has Rec Room, separate area for exercise or play, huge storage area, wet bar, and room for a 2nd dining room. Storage/ mechanical area offers tons of storage. This is a solid home, has a gorgeous wooded backyard. Fresh paint and carpet throughout most of 1st and 2nd floors. Approximate ages of mechanicals: Roof (2018), Water Heater (2023), HVAC (2020), Dishwasher (2023), Washer (2021), Dryer (2019). A lot of home for the money in sought-after Elmhurst! South Elmhurst is a quick drive to Oak Brook mall, I-88 corridor, and highway access.
12032008
Residential - Single Family, Other
4
3 Full/1 Half
1998
DuPage
Public
Aluminum siding,Brick
Public Sewer
Loading...
The scores below measure the walkability of the address, access to public transit of the area and the convenience of using a bike on a scale of 1-100
Walk Score
Transit Score
Bike Score
