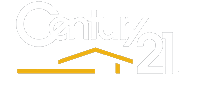 Courtesy: RE/MAX Action
Courtesy: RE/MAX Action
Here it is!! Fully renovated by current owners--Sunny, light & bright 3 Bedroom Cape Cod w/ 2 full bathrooms + 2 powder rooms & finished basement. Ideal location! Walk to Downtown Glen Ellyn Metra station, walk/bike to all the amenities in vibrant Downtown Glen Ellyn & IL Prairie Path. Top ranking schools. Well planned renovations in every room: Tasteful high end finishes & lighting, hardwood flooring throughout, all on trend! Plus a great floor plan for daily life & indoor/outdoor entertaining. Exceptional Chef's Kitchen features custom 42 inch cabinetry, built-in high end appliances including a Thermador panel fridge, accented by 17 ft of granite counters & subway tile back splash, and an Eating Area w/a view of back yard. Inviting Foyer & Living Room. Dining Rm (can easily convert to a Family Rm) is showcased by a retro pattern ceiling, slate mosaic flooring & French doors that open to 28 ft x 15 ft herringbone paver patio. Renovations included creating a 1st Floor Primary Bedrm Suite w/ updated private en suite Bath with marble finishes & walk in closet. All 4 Bathrooms are updated.Custom California Closet systems in all 3 Bedrms. Finished Basement w/ Rec Rm, Den/Office w/ adjacent Powder Rm, Spacious & updated Laundry/Storage Area & Mechanical Rm w/adjacent Storage Rm. 1.5 car garage, fully fenced in yard featuring an array of perennial gardens. Per appraisal: Main Level + 2nd Level= 1,923 square feet. Basement = 1,047 square feet. HVAC (2017), water heater (2020), fireplace insert (2020), all 1st & 2nd level windows (2017), doors (2017), siding (2017). See this home for yourself before it's sold!
12010746
Residential - Single Family, Cape Cod
3
2 Full/2 Half
1948
DuPage
0.2
Acres
Public
Brick,Vinyl siding
Public Sewer
Loading...
The scores below measure the walkability of the address, access to public transit of the area and the convenience of using a bike on a scale of 1-100
Walk Score
Transit Score
Bike Score
