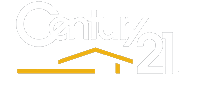 Courtesy: Baird & Warner Real Estate - Algonquin
Courtesy: Baird & Warner Real Estate - Algonquin
This is a STUNNER!!! You can't help but fall in LOVE immediately. Original owners of this gorgeous custom built home are ready for new adventures. Spectacular curb appeal is enhanced by the long drive leading to the professionally landscaped lot, wrap-around front porch with Epoxy coated floor & HEATED 3-car garage (with Epoxy in there too!). This picturesque setting is secluded, wooded & private! You are completely surrounded by nature in the backyard that features a side patio, firepit area and MASSIVE 375SqFt deck! Outdoor entertaining at its best!! Inside...it gets even better! As you enter, the foyer is graced with sleek hardwood floors and the Living/Dining combination is a functional arrangement for today's lifestyle! Dining room features bayed window overlooking the wooded backdrop - a perfect setting for formal meals. The Kitchen also features sleek hardwood floor and is open to the gigantic Family room for easy entertaining. Stunning Kitchen was updated to include gorgeous Shaker style cabinetry with striking granite counters, tumbled marble backsplash & all stainless appliances (including wine fridge!). Eating area leads to deck & backyard. Family room features woodburning fireplace decorated with floor to ceiling stone & raised hearth. Upstairs, you'll find four sizeable bedrooms, hall bath with dual vanity and the master "wing". The master suite features sitting room, 2 walk in closets and HUGE private bath. This spa-style bath is highlighted by a jacuzzi tub, separate shower & dual sink vanity with granite tops. Whole house fan & attic fans keep the home energy efficient & cool on hot summer days. Now comes the finished basement...an entertainers delight! Recreation room includes pool table, wet-bar and media area with built in cabinets. Office/5th bedroom off rec area & plenty of storage in the 22x10 foot storage room. Overall over 4,000SqFt of living space!! ALL NEW- windows (2018), roof (2010), gutters & gutter guard system (2014), HVAC (2016), H2O heater (2019), Master bath updates (2014), Hall Bath updates (2015), Kitchen (2014), epoxy in garage & on porch (2017) & garage heater (2011). Better hurry!! This one won't last.
11218823
Residential - Single Family, 2 Story
4
2 Full/1 Half
1989
Kane
0.486
Acres
Public
2
Vinyl siding
Septic Tank
Loading...
The scores below measure the walkability of the address, access to public transit of the area and the convenience of using a bike on a scale of 1-100
Walk Score
Transit Score
Bike Score
