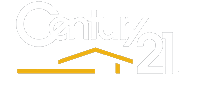 Courtesy: Real Broker LLC
Courtesy: Real Broker LLC
Fantastic price! Welcome to this exquisite 3-bedroom home, boasting a luxurious bath, modern kitchen and situated in an ideal location just one mile from I-55. This home offers exceptional value and has undergone over $75,000 in bath and kitchen renovations, plus a new roof installed in June 2022, refinished siding in June 2023, HVAC 2020. As you enter, you'll be greeted by cathedral ceilings in the living room, complemented by a floor-to-ceiling ledger stone accent wall, floating shelves, and spotlight, creating a space of unparalleled elegance. The custom bathroom and kitchen remodel showcase high-end finishes and meticulous craftsmanship. In the kitchen, gleaming high gloss, white, 42 inch upper, European cabinetry with generous storage space awaits. The designer Euro light fixture complements the custom cut glass backsplash, while the oversized Julien sink with gooseneck faucet, Brazilian granite countertops and Electrolux appliances add to the luxurious aesthetic. Have your morning coffee in the stunning and sunny breakfast area. The bathroom features a redesigned and expanded shower, adorned with glass subway tile and custom 7 foot, 3/8 inch frameless shower doors. A floor-to-ceiling arctic white ledger stone accent wall adds a touch of luxury, while a Pottery Barn piedmont double porcelain sink vanity, countertop expertly crafted of 1.75 thick slab of Tuscan Carrera marble and premium materials elevate the space, such as Z-Gallery mirrors, galleria lighting, Restoration Hardware faucets and more. Use your imagination to finish the basement or utilize the proposed plan in the images to add more living space including a 4th bath, bedroom and recreation area with bar. Notable features include- 2nd floor loft with floor to ceiling storage, great space for lounging or home office, newer LG front loading washer and dryer, a main level half bath and spacious 2nd level bedrooms. Step out on your patio, perfect for entertaining or simply enjoying the outdoors. Don't miss your chance to make this property your own. Selling as is. Contact us today for a viewing.
12010747
Residential - Condo, Townhouse, 2 Story, Townhouse
3
2 Full/1 Half
2004
Will
Public
2
Brick,Vinyl siding
Public Sewer
Loading...
The scores below measure the walkability of the address, access to public transit of the area and the convenience of using a bike on a scale of 1-100
Walk Score
Transit Score
Bike Score
