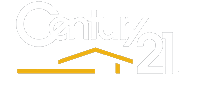 Courtesy: @properties Christie's International Real Estate
Courtesy: @properties Christie's International Real Estate
Absolute perfection! This stunning custom colonial home in a private circle drive location leaves nothing left to be desired. Enter the home into a spacious 2 story foyer boasting beautiful hardwood floors that run throughout the entire main level. The exquisite chef's kitchen features a large island, tons of counter space and plenty of cabinets and all ss appliances. The eat-in kitchen overlooks the family room, offering an open layout, perfect for entertaining or relaxing with family. The main level also offers a home office, tucked away from the main area. The office also has a closet space and is large enough to be converted to a bedroom if a main level bedroom is needed. A dream mudroom is conveniently located off the garage and allows for extra storage with a closet. The second floor houses all of the bedrooms, including the primary bedroom with a spacious and luxurious en-suite bathroom, and large walk-in closet. The bathroom features a walk-in shower, soaker tub, and a lovely dual vanity sink. Three additional large bedrooms offer ample closet space. One of the additional bedrooms is a princess suite featuring its own private bathroom. Another full bathroom located in the hallway services the 2 additional bedrooms. The fully finished basement allows so much additional living space and features a fireplace, full bar with custom tile, built-in features, a full bathroom, and tons of storage. The exterior of the home is incredible with fantastic curb appeal, a private backyard, a composite deck and 3 car garage. There is also convenient garage access from the English basement. Enjoy living in close proximity to West Beach (0.2 miles), the Dole mansion (1.2 miles) and 3 miles from downtown Crystal Lake, and one block away from The Gates community! The year round farmers market, ranked the best in Illinois, is very close by! Top rated schools including Crystal Lake Central. Move right into this amazing place to call "home!"
11707691
Residential - Single Family, 2 Story
4
4 Full/1 Half
2004
Mc Henry
0.26
Acres
Public
2
Brick
Public Sewer
Loading...
The scores below measure the walkability of the address, access to public transit of the area and the convenience of using a bike on a scale of 1-100
Walk Score
Transit Score
Bike Score
